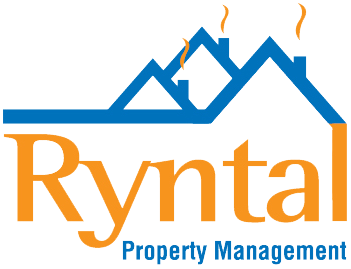
About this Home
Ask about our security deposit alternative to help with the upfront move in cost! Welcome home! This stunning 3-bedroom, 2-bathroom home with a bonus den/office in the sought-after gated community of Sapphire Point in Lakewood Ranch is ready for you! With over 2,199 sq. ft. of living space, there is sure to be plenty of room for all of your friends and family! The kitchen boasts a great deal of counter and cabinet space, stunning tile backsplash detailing, an additional pantry, and a kitchen island, perfect for intimate meals with the family! Appliances include a stainless steel refrigerator, microwave, stove, oven, and dishwasher. The open-concept living and kitchen areas offer plenty of entertaining space for your guests. Neutral paint and tile flooring throughout make decorating and cleaning up a breeze! The ample windows surrounding this home provide plenty of Florida sunshine throughout, making every space feel light, bright, and airy! The master bedroom, complete with a large en suite bathroom, includes a spacious walk-in closet and plenty of room for any decor style of choice! Two spacious guest bedrooms and a shared guest bathroom, with ample storage space for all, complete the remainder of this home. This home features a large two-car garage and a full-size laundry room for added convenience. Located across from the kitchen is an additional den/office space, perfect for anyone with a work-from-home job or turning it into a fun creative space! The options are endless! Make the screened-in lanai your daily retreat as you enjoy winding down after a long, busy day with views of the serene lake and those beautiful, picturesque Florida sunsets! One small pet considered, 35 lbs max.The community of Sapphire Point is booming with activities for the entire family, including clubhouse access, a picnic area, a dog park, a basketball court, a pool, a lounge, and more! Only minutes away from grade A district schools, dining, shopping, and entertainment, Lakewood Ranch has it all! Ryntal Property Management has partnered with Obligo to offer a security deposit alternative to qualified renters! Call today for more information! You will not want to miss out on this amazing opportunity! Submit all applications to Ryntal Property Management ONLY!!Qualifications: We run a complete background check that includes credit, criminal, income verification, prior landlord and eviction history. In terms of credit, we look at the entire picture as opposed to just the credit score, but in general, we do require a score over 550.Please call 941.300.1941 for more information.This property is professionally managed by Ryntal, LLCAre you a Property Owner looking for Management Services? We can help!! We are a leader in Sarasota, Manatee, Pasco, Hillsborough, and Charlotte Counties in Residential and small commercial property management services. For more info, please call 941.343.4526
Facts
- Pets: Yes
- Smoking: No
- Lease: 12 Months
- Date Available: 2024-04-14
- Year Built: 2023
- Property Type: SFH
- Floors: 1
Amenities
- Air Conditioning
- Breakfast Bar
- Cable ready
- Clubhouse
- Dining Room
- Dishwasher
- Dual Sinks
- Flat Top Stove
- Garbage Disposal
- Gated Property
- Granite Kitchen Counters
- High Ceilings
- Kitchen Island
- Lake
- Laundry In Unit
- Living Room
- Mature/Tropical Landscaping
- Microwave
- No Section 8
- No Smoking
- Not Furnished
- Office
- One Year Lease
- Open Floor Plan
- Playground
- Private dog run/park
- Refrigerator
- Screened Lanai
- Split Floorplan
- Stainless Steel Appliances
- Stove/Oven
- Swimming Pool
- Tennis Court
- Tile Floors
- Tray Ceiling
- Walk In Closet
Neighborhood
Sapphire Point
Directions
Take FL-70 E for 9.8 miles to Uihlein Rd. Turn left onto Uihlein Rd, use the middle lane to turn left at Lakewood Nat’l Pkwy. Continue to Bluestar Ct. Turn right onto Hidden Oak Loop. Destination will be on your right.
Other Tenant Charges
$150 Application Fee$250 Non-refundable Pet Fee$10 HVAC Fee
Inquire Now
Leasing Contact
- Colbey Amspaugh(941) 300-1941
- Eryn Rubi(941) 343-4526







































